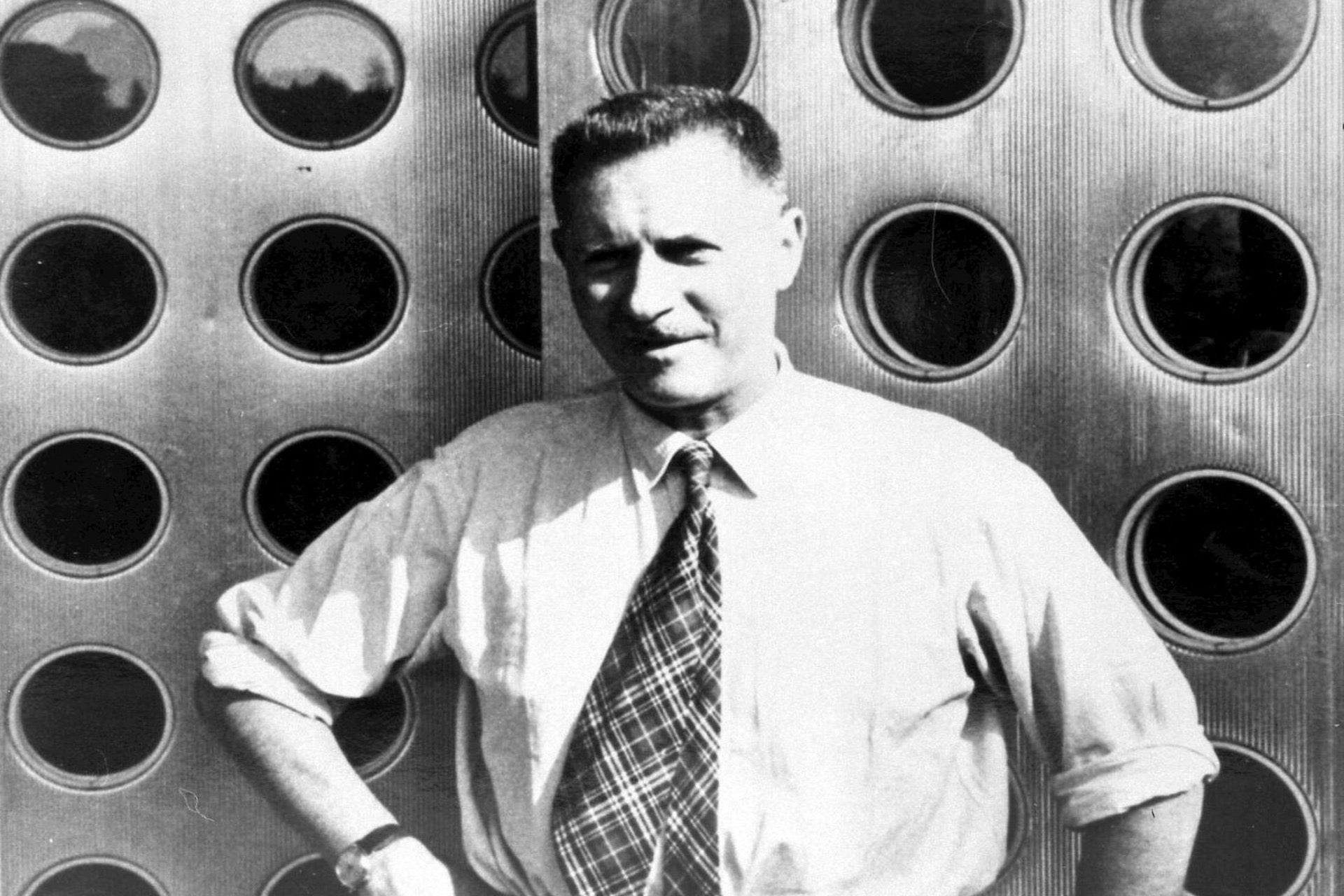Jean Prouvé
1901 - 1984
ジャン・プルーヴェはフランスの金属加工職人であり、独学の建築家およびデザイナーでした。ル・コルビュジエは彼を建築と工学を融合させる「コンストラクター」と称しました。
プルーヴェはフランスのナンシーで生まれました。プルーヴェ一家は活気ある芸術のサークルに属しており、ガラス工芸家のエミール・ガレや家具デザイナーのルイ・マジョレルもその一員でした。プルーヴェは父親が所属していたエコール・ド・ナンシーの理想とエネルギーに囲まれて育ちました。
1923年にナンシーで自身の最初の工房とスタジオを開設しました。鍛鉄製のランプやシャンデリア、手すりを製作し、1924年には「シェーズ・アンクリナブル」と呼ばれる家具のデザインも始めました。
1931年には成功を収めた「アトリエ・ジャン・プルーヴェ」を開設しました。
彼はシャルロット・ペリアンやピエール・ジャンヌレと多くの家具デザインで協力しました。第二次世界大戦中は工房が自転車の製造を行い、事業を継続しました。大量生産の可能性に触発され、建築のための折り曲げた板金を利用した工業製品の開発と特許取得を行いました。
1947年、プルーヴェはマクセヴィルに工場を建設し、家具を製造するとともに、アルミニウムの建築利用に関する広範な研究を行いました。
1948年にはフェレンバルの移設可能な住宅を設計しました。これは同名のブリキ製品製造会社の事務所として使われ、鋼製のポータルフレームが構造の中核を成しています。1949年には弟のアンリと共にフランス復興都市省からパリ郊外のムードンに14区画の住宅開発を受注し、軽量のプレハブ金属建築システムのプロトタイプを実証しました。
プルーヴェのスタジオはアルミニウム製の工業建築を手掛け、アフリカに何百ものアルミ製シェッドを送付しました。またアフリカ向けにアルミ合金製のプレハブ住宅「メゾン・トロピカル」も設計しました。これはフランスのアフリカ植民地での住宅や公共建築の不足に対応するためのものでした。
1949年から1951年の間に、西アフリカ向けにメゾン・トロピカルのプロトタイプを3棟製作し、1棟はニアメ(ニジェールの首都)、2棟はブラザヴィル(当時のフランス領中部コンゴの首都)に送りました。ブラザヴィルの2棟は同じ敷地に建設され、1棟は住宅、もう1棟はプルーヴェ構造を含むアルミ製品を販売するフランス企業の事務所として使用されました。そのうち1棟のブラザヴィルの建物とニアメの住宅は最終的に解体されてパリに戻されました。もう1棟の大きなブラザヴィルの住宅は折り曲げられた鋼板とアルミニウムで作られ、輸送の便を考慮してすべての部品は平坦で軽量、貨物機にきれいに積み込めるよう設計されていました。
1952年にプルーヴェの事業は失敗しましたが、初期のクライアントの一人であるル・コルビュジエは、技術的な事項について彼に相談を続けました。マクセヴィル後、彼は「コンストラクション・ジャン・プルーヴェ」を設立。1953年にはギニアのコナクリにあるグランスホテルのレストランのファサードをデザインし、海に向かって開閉するシャッターで構成されました。1954年冬、聖職者アベ・ピエールがホームレスのための緊急住宅建設支援を呼びかけた際、プルーヴェは「メゾン・デ・ジュール・メイユール」(より良き日の家)を設計。床面積57平方メートル、2つの寝室と広い居住空間を持ち、工具を持った数人の男性で7時間で建設可能な住宅でした。1956年の学校建設依頼に応えた「ヴィルジュイフ移設可能住宅」(1956年)は、シートスチールの支柱が張り出した木製屋根を支える軽量設計で、後に解体されパーツは他の建築に転用されました。
ジャン・プルーヴェの金属家具は彼の工房で盛んに生産され、多くのコラボレーションがありました。その中でもシャルロット・ペリアンやピエール・ジャンヌレとの協働が最も有名です。当時のバウハウスのスチール家具と異なり、彼は鋼管技術を拒否し、折り曲げ・圧縮された板金の耐久性と形状に信頼を置きました。彼のデザイン哲学は、素材に対する深い知識、芸術家と職人の協力、技術革新への注目、「決断を先延ばしにしない」という方針を特徴とし、ナミディック建築の発展に寄与。椅子を家に例え、両者を携帯可能に設計しました。
1957年、産業運搬機器会社を設立し、ロッテルダム医科大学、グルノーブル展示センター、オルリー空港ターミナルのファサードを手掛けました。1958年には過酷な気候条件に対応する近代的住宅プロトタイプ「ラ・メゾン・デュ・サハラ」の設計に参加。1952年から1962年にはジャン・ディミトリエヴィッチと共にハヴル美術館の設計に携わり、1962年にレイノルズ賞を受賞しました。1958年には彫刻家アレクサンダー・カルダーと協力し、パリのユネスコ遺産「ラ・スピラール」の鋼製基礎を造りました。カルダーからはモビール2点と献辞入りのグアッシュが贈られました。1957年から1970年までパリのアーツ・エ・メティエ国立高等専門学校で講義も行いました。晩年の最も野心的なプロジェクトは1970年の国立教育省ビルで、巨大な中庭を囲む金属製超高層ビルとしてラ・デファンスに建設予定でした。1971年にはポンピドゥーセンターのデザイン審査委員長を務め、フィリップ・ジョンソンとともにリチャード・ロジャースとレンゾ・ピアノの勝利に大きく貢献しました。
1984年にナンシーで亡くなりました。
Jean Prouvé was a French metal worker, self-taught architect and designer. Le Corbusier designated Prouvé a constructor, blending architecture and engineering.
Prouvé was born in Nancy, France. The Prouvés belonged to a lively artistic circle, which included the glass artist Emile Gallé, and the furniture designer Louis Majorelle. Prouvé grew up surrounded by the ideals and energy of the École de Nancy, the art collective to which his father belonged.
In Nancy in 1923 he opened what would be the first in a string of his own workshops and studios. He produced wrought iron lamps, chandeliers, hand rails, and began designing furniture like his "chaise inclinable" of 1924.
He opened the successful "Ateliers Jean Prouvé" in 1931.
He also collaborated with Charlotte Perriand and Pierre Jeanneret on a variety of furniture designs. The war kept "Ateliers" in business manufacturing bicycles. The potential for mass production inspired Prouvé to develop and patent industrial products using folded sheet metal for the construction of buildings.
In 1947, Prouvé built the Maxéville factory where he produced furniture and undertook extensive architectural research on the uses of aluminum.
In the Ferembal demountable house (1948), designed as the offices of the eponymous tin goods manufacturer, steel portal frames a structural core. In 1949, Prouvé and his brother Henri won a contract by the Ministry of Reconstruction and Urbanism to build a 14-lot subdivision at Meudon, just outside of Paris, to demonstrate his prototype lightweight prefabricated metal building system.
Prouvé's studio built industrial buildings from aluminum and sent hundreds of aluminum sheds to Africa. He also designed an aluminum prefabricated house, the Maison Tropicale, for use in Africa. The Maison Tropicale was designed to address the shortage of housing and civic buildings in France's African colonies.
Prouvé designed and manufactured three prototypes for the Maison Tropicale for West Africa between 1949 and 1951. One was shipped to Niamey, capital of Nigeria, and two Brazzaville, the then capital of the French colony of Middle Congo. The two that went to Brazzaville were assembled on the same property - one as the house and the other as an office for a French company that sold aluminum products, including Prouvé structures. One of the Brazzaville structures and the house in Niamey were eventually disassembled and shipped back to Paris. The second, larger Brazzaville house was made from folded sheet steel and aluminum. For ease of transport, all of the parts were flat, lightweight, and could be neatly packed into a cargo plane.
Prouvé's business failed in 1952, although Le Corbusier, one of his early clients, continued to consult him on technical matters. After Maxéville, he started "Constructions Jean Prouvé." In 1953, he designed the facade of the restaurant of the Hotel de Grance in Conakry, Guinea, consisting of shutters that pivoted and opened on the sea. When clergyman Abbé Pierre made an appeal for donations to build emergency housing for homeless people during the winter of 1954, Prouvé designed the "Maison des Jours Meilleurs" (a house for better days); measuring 57 square meters, with two bedrooms, and a large living area, a few men equipped with some tools could build the house in seven hours. Prouvé's response to a 1956 commission for a schoolhouse that could easily be dismantled and relocated, the asymmetrical Villejuif demountable house (1956) is a lightweight project whose sheet-steel props support a cantilevered wooden roof. The school was later disassembled and its components are now used in other buildings.
The metal furniture of Jean Prouvé was produced copiously in every studio and workshop. His work involved frequent collaboration, most famously with Charlotte Perriand Pierre Jeanneret. The style is set apart from the Bauhaus steel furniture of the time by his rejection of the steel tube technique. Prouvé had more faith in the durability and form of sheet metal, "bent pressed, more compressed than welded." His designs speak of a work philosophy that includes knowledge of the materials at hand, a commitment to collaboration between artists and craftsmen, an attention to evolving technical developments, and "the principle of never postponing decisions so as neither to lose the impetus nor indulge in unrealistic forecasts." Prouvé was influential in the development of the idea of nomadic architecture, likening a chair to a house, and designing both with portability in mind.
In 1957, Prouvé started the Industrial Transport Equipment Company and built the Rotterdam Medical School, the exhibition center in Grenoble and the Orly Airways terminal façade. In 1958, he collaborated on the design of La Maison du Sahara, a modern prototype of a house built for extreme climate conditions. Between 1952 and 1962, he collaborated with Jean Dimitrijevic on the Musée des Beaux Arts du Havre, a glass, steel, and aluminum structure that received the Prix Reynolds in 1962. In 1958, Prouvé collaborated with sculptor, Alexander Calder, to construct the steel base of La Spirale, a monumental mobile for the Unesco site in Paris. Calder later gave Prouvé two mobiles - as well as a gouache with a dedication. From 1957 to 1970, Prouvé lectured at the Conservatoire des Arts et Métiers in Paris. The most ambitious project he worked on during the last years of his life was the building for the Ministère de l'Éducation nationale (1970), a metal skyscraper designed around a vast internal patio, which was to be built at La Défense. In 1971, Prouvé was the president of the jury for design of the Centre Pompidou in Paris. Along with fellow jury member, Philip Johnson, he played a very important role for the choice of the winning project by Richard Rogers and Renzo Piano.
He died in Nancy, France, in 1984.
